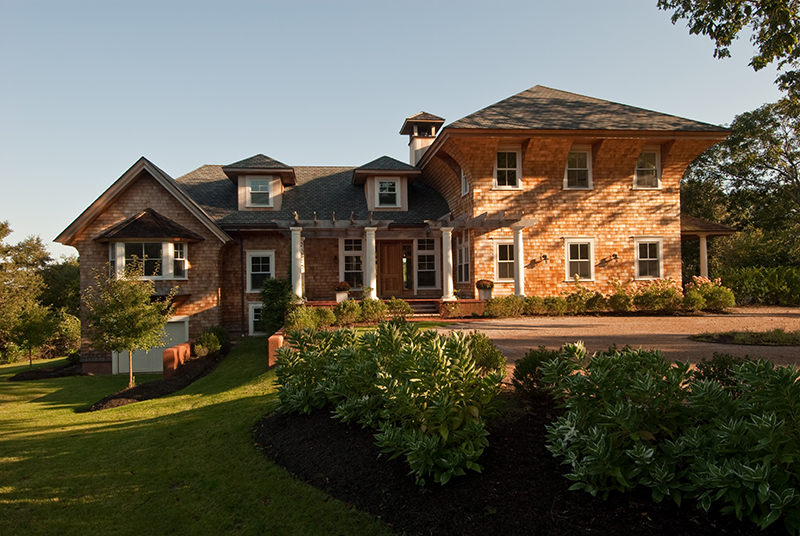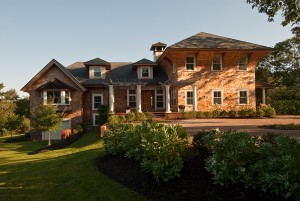
 Jean Severud can sum up her former Watch Hill home’s appeal in a single word.
Jean Severud can sum up her former Watch Hill home’s appeal in a single word.
“Hideous.”
That’s why when it came time to demolish the 1960s ranch home and build new, the only part of the old home that Severud and her husband Bob saved was the basement.
From the gracious circular gravel drive that leads from the street to the New England shingle style house, to the soaring two-story tall ceiling in one of the home’s first floor hallways, the approximately 4,000 square-foot home that rose from that simple ranch foundation bares no resemblance to its innocuous predecessor.
Completed in March, the cedar-shingled, four-bedroom house, set on 1+ 2/3 acres, might at first intimidate, with its expansive front porch, twin pergolas towering overhead and an oversized mahogany front door.
But inside, the home exudes warmth. Perhaps it’s because the first thing to greet visitors, besides the Severud’s black Labrador retriever, are rows of books in built-in cases along one side of the front entryway, next to the family photographs and mementos from friends.
There’s no formal dining room in the home. Instead, a large sun porch does double duty as the main dining area and family room, with a dining set on one side and a large-screen television on the other side.
There is a formal living room of sorts, though that space also is softened considerably because it shares a double-sided fireplace with the kitchen.
Bob and Jean Severud built the home, located just a short distance from downtown Watch Hill, after selling their much-beloved renovated Greenwich carriage house that they had called home for about 30 years. Prior to that the couple had summered here in the small ranch house that they bought about 10 years ago.
That home, Jean Severud says, had served its purpose as a summer home but was too small and too poorly built for the expanded living she and her husband envisioned for themselves in Watch Hill.
The couple loves to entertain and one of their two grown children recently started a family. Space, and how it was allocated for the expanding family, was a major consideration.
Planning for the house started about three years ago when the Severuds teamed up with architect Michael McKinley, of Michael McKinley and Associates of Stonington, and began planning the design. The actual work on the project, undertaken by Yankee Remodelers of New London, started in 2006 and ended earlier this year.
To read more of this article, click here (PDF).




